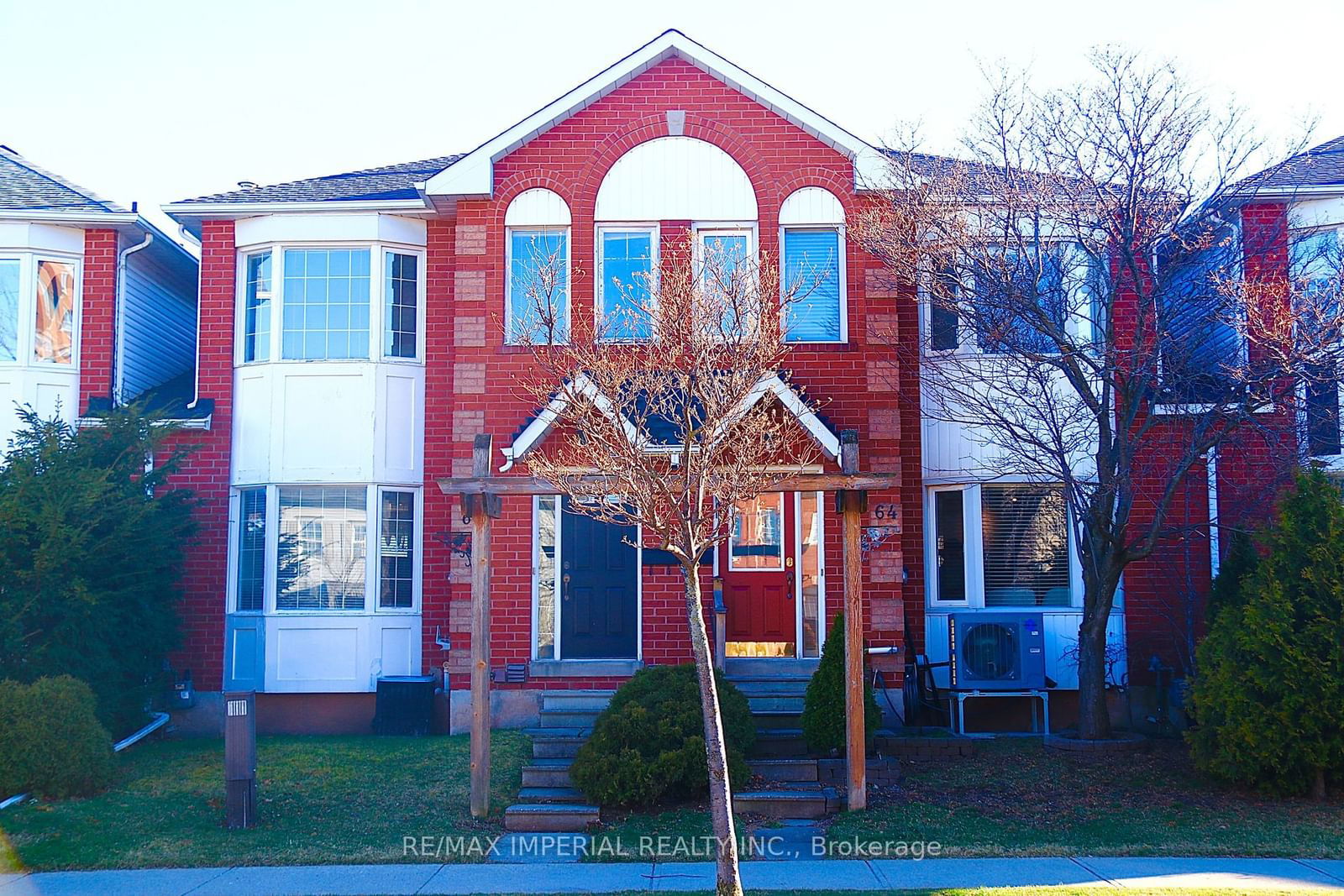$3,400 / Month
$*,*** / Month
3+1-Bed
3-Bath
1100-1500 Sq. ft
Listed on 6/27/24
Listed by RE/MAX IMPERIAL REALTY INC.
Come And Live In amazing Oakville! 3 bed 3 bathroom townhouse. Walkout separate entrance basement unit. Fantastic Layout! Very Large Living Rm W/Crown Molding, Dbl Sided Gas Fire, Modern Finishes! Designer Fresh Paint, S/S Appliances And Walk Out To Private Balcony And Open Concept With Dining Rm. Spacious Master W/Extra Living And 2X Other Great Rooms. Finished Bsmt Apartment W/3Pc Bath. Steps To Transit,Shopping,Parks,Community Garden,St.Andrews Catholic School & Sheridan College, White Oaks Ss. Furnitures Are Not Included. Top-Ranking Schools
W8484224
Att/Row/Twnhouse, 2-Storey
1100-1500
6
3+1
3
1
Built-In
4
16-30
Central Air
Apartment, Fin W/O
N
Alum Siding, Brick
N
Forced Air
Y
107.28x19.68 (Feet)
Y
